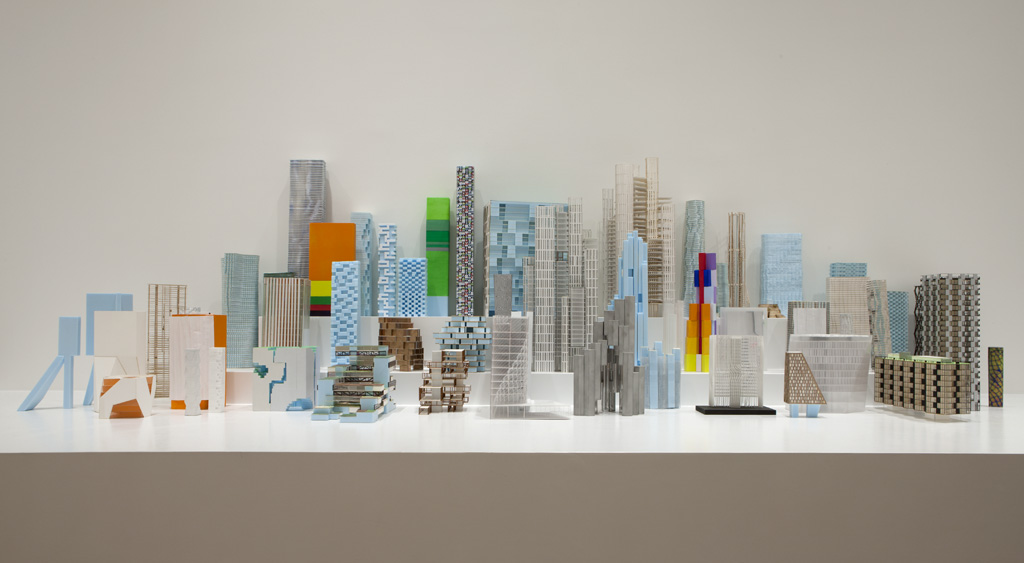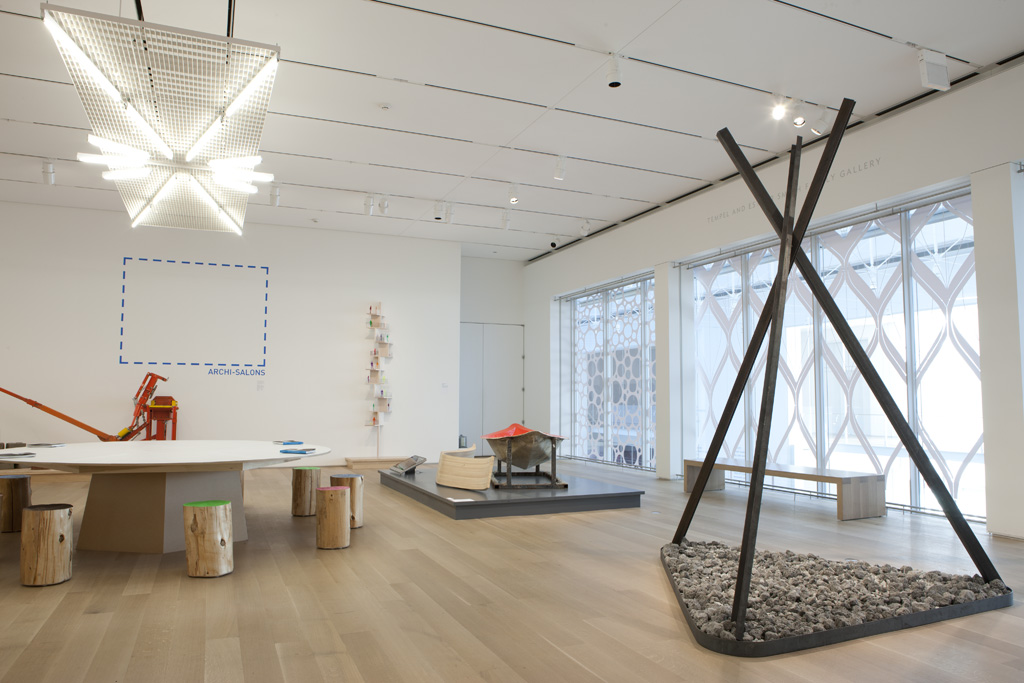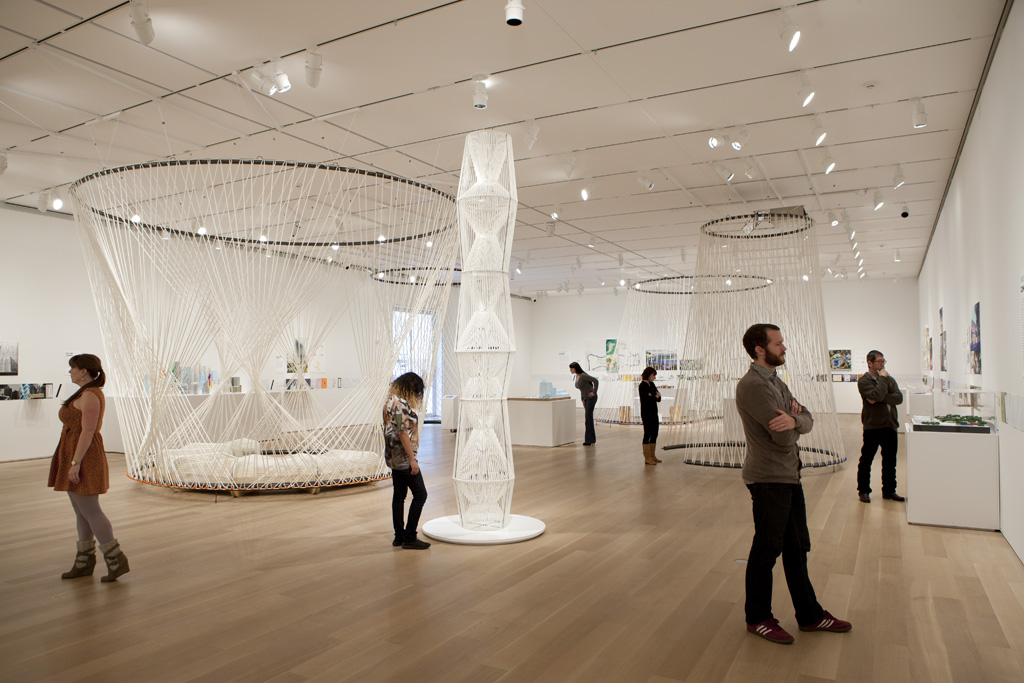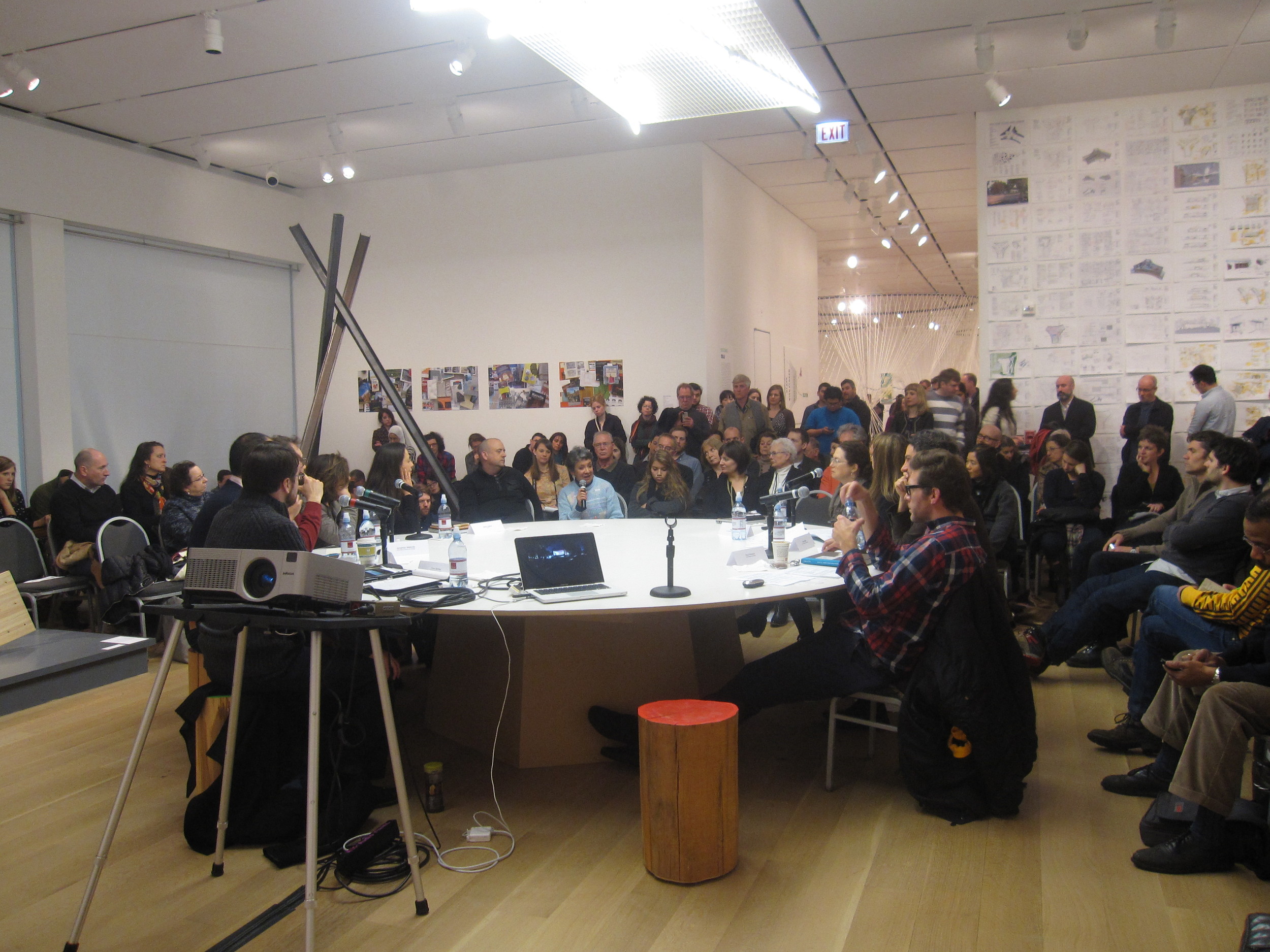Building: Inside Studio Gang Architects




Location and Dates:
The Art Institute of Chicago
September 24, 2012 - February 24, 2013
Curators:
Zoë Ryan and Karen Kice
Exhibition Design:
Studio Gang Architects
Publication:
Building: Inside Studio Gang Architects,
Yale University Press, 2012
Editors:
Jeanne Gang and Zoë Ryan
Publication Design:
Margot Harrington and Chad Kouri
Awards:
Shortlisted | 2013 Outstanding Retrospective Exhibition, Association of Art Museum Curators
Exhibition Website:
www.artic.edu/exhibition/building-inside-studio-gang-architects
One of the foremost architecture studios working today, Studio Gang Architects, led by Jeanne Gang, is recognized for the diversity of their projects. These include: Aqua tower, a 82-story mixed-use high rise in Chicago; Solar Carve, a 10-story office and retail building in New York City; Arcus Center for Social Justice Leadership in Kalamazoo, Michigan; a renovation of the Lincoln Park Zoo South Pond in Chicago; and the Writers Theater in Glencoe, Illinois. Following graduate studies at Harvard Graduate School of Design and a stint as a project architect and lead designer at OMA/ Rem Koolhaas in Rotterdam, Jeanne Gang returned to Chicago and founded her own studio in 1997. She has since become known for her open-minded and independent practice that is committed to in-depth research and experimentation with materials and technologies that enhance the intellectual rigor of her work. Taking into account location-based imperatives, as well as programmatic determinants, Jeanne Gang excels at creating projects that are seamlessly integrated into the urban fabric. This exhibition, the first solo museum show dedicated to this rising international practice illustrates how Studio Gang Architects seeks to answer questions through their work that lie locally (site, culture, people) and yet resound globally (density, climate, sustainability).
Designed as a laboratory for ideas, this exhibition gave visitors a behind-the-scenes look at the work of this award-winning firm. A custom-made, studio-like environment allowed visitors to see material samples, full-scale project mock-ups, research materials, digital media, and films that showed the full lifespan of the creative architectural process—how an idea becomes a building. In order to use the exhibition as a platform for debate, the project included two Archi-Salons: public programs held in the galleries that engaged a host of architects, critics, students, and others in discourse surrounding the contemporary practice of architecture.